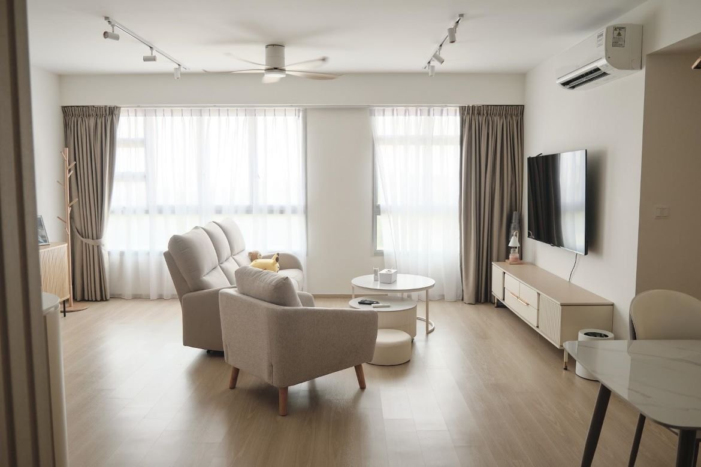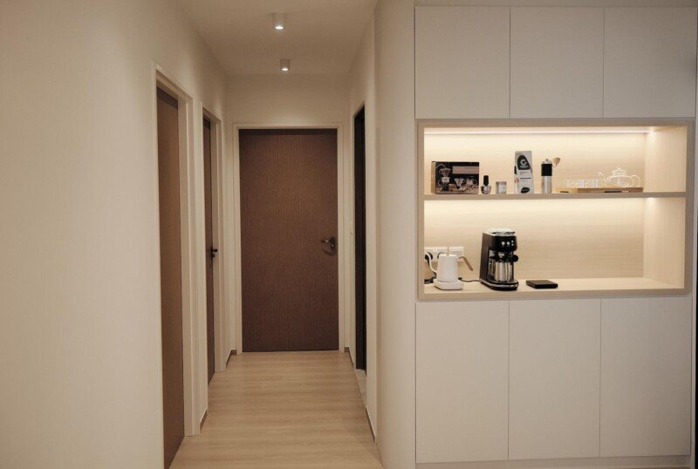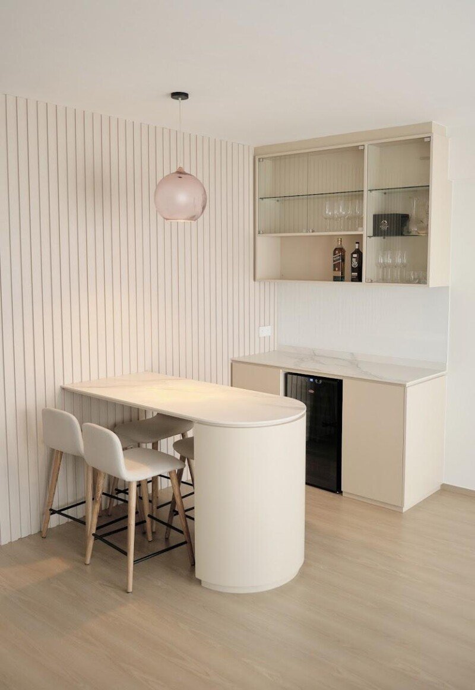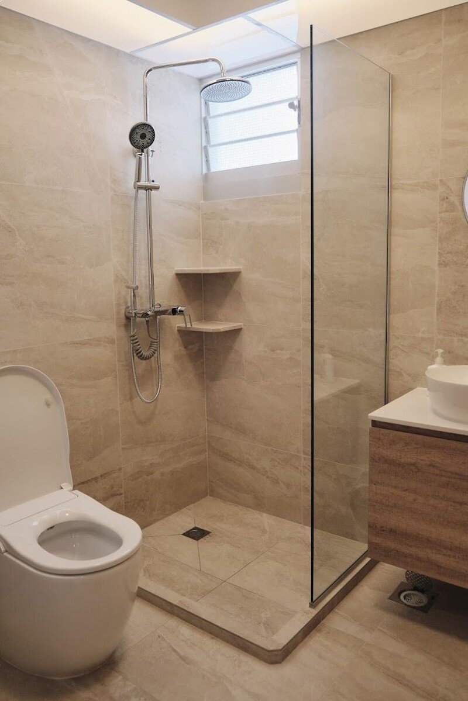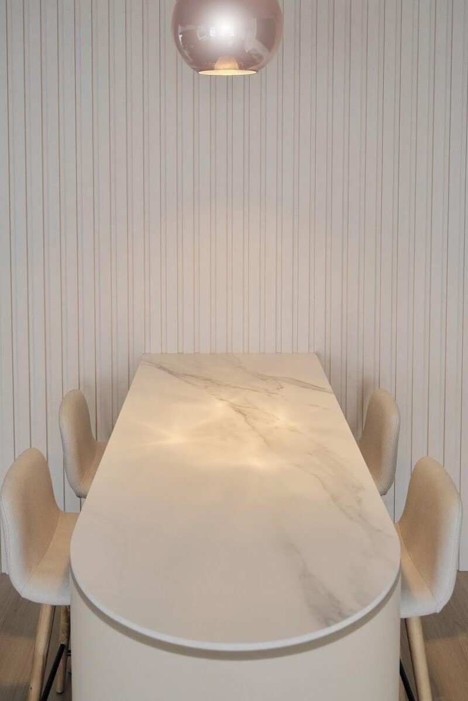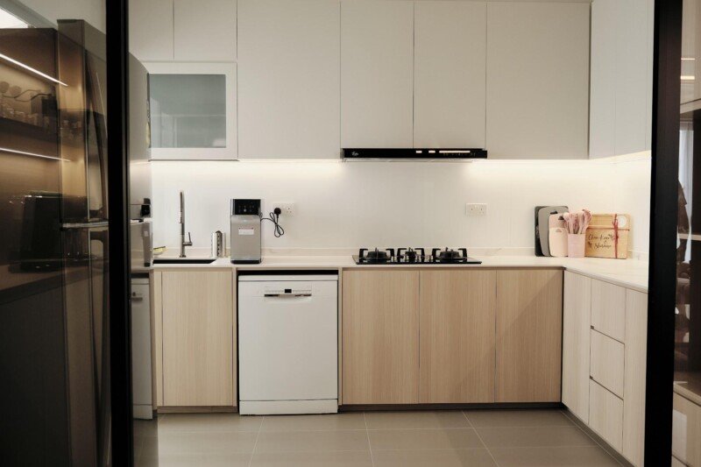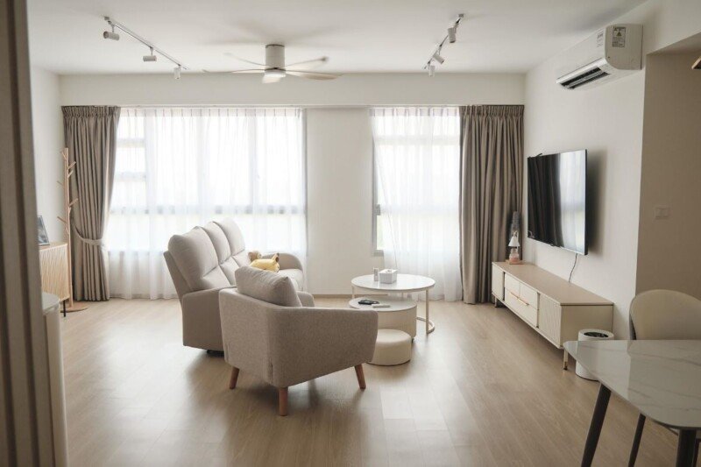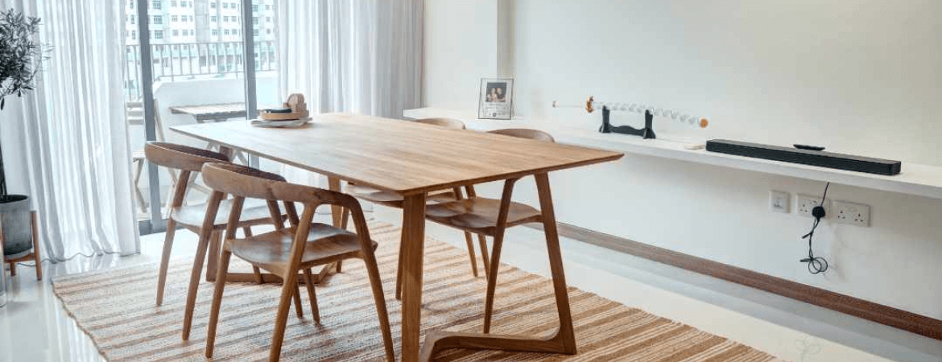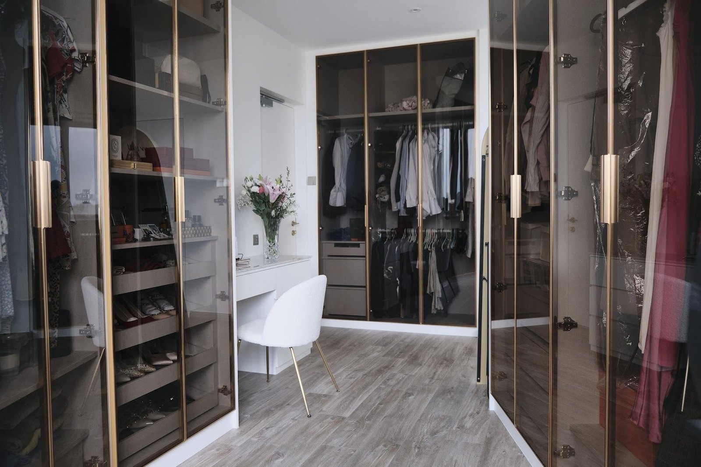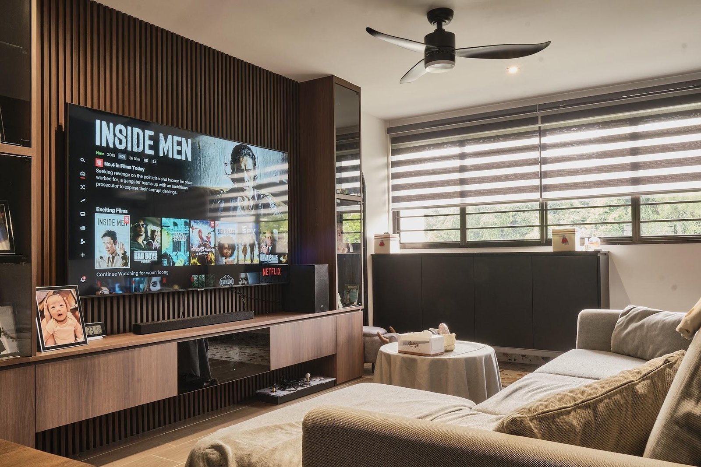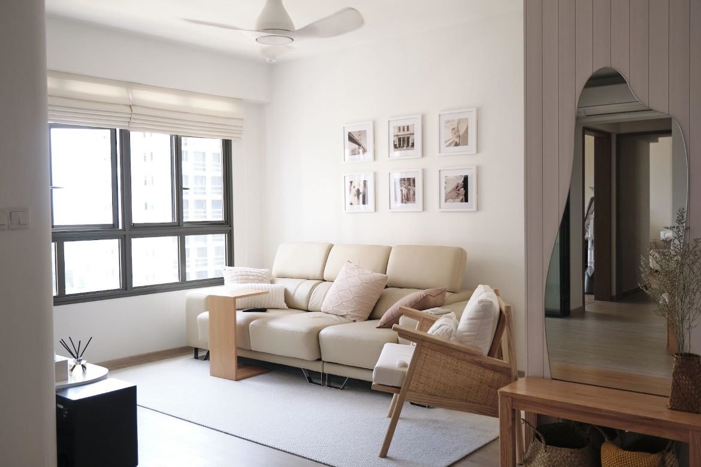Senja 4-room BTO
Our client wanted a simple living area, since they have already extensively done up the other parts of their house. This living space features a modern and minimalist style that focuses on the whites, light browns and beige. The toilet though simple, also continues the theme of the entire project. A simple suspended brown vanity amidst the wavy beige tiles, giving the whole toilet a textured and resort look. A simple glass shower screen is used to separate the wet and dry area while not overwhelming the whole space.
Bar Area
The bar area is the distinctive feature in the house. It is designed to be cohesive with the rest of the house. The wall is adorned with peachy coloured fluted panels, which makes the whole place stand out even more. The bar counter is curved at one side, making the whole space appear softer. The wine cellar is hidden amidst the cabinets, which makes it subtle and flushed out. The display rack and glass cabinet above allows guests a peak into the wonderful beverage collection.
The whites and the browns is the consistent theme throughout the entire unit, The cabinets have no handles, and that allows for a sleek and harmonious flow throughout. The use of many sets of carpentries allow for abundant storage, which is necessary in the HDB housing in recent years. The use of two colours in the kitchen allows for it to have a multi dimension look and it adds warmth to the whole space. The under cabinet LED strip provides task lighting and ambient illumination, giving the kitchen an overall nice look. The dry pantry is also nicely lit, drawing attention to the open shelves that houses displays and some appliances. It is also curved to main consistency and giving the whole corridor a soft look.

